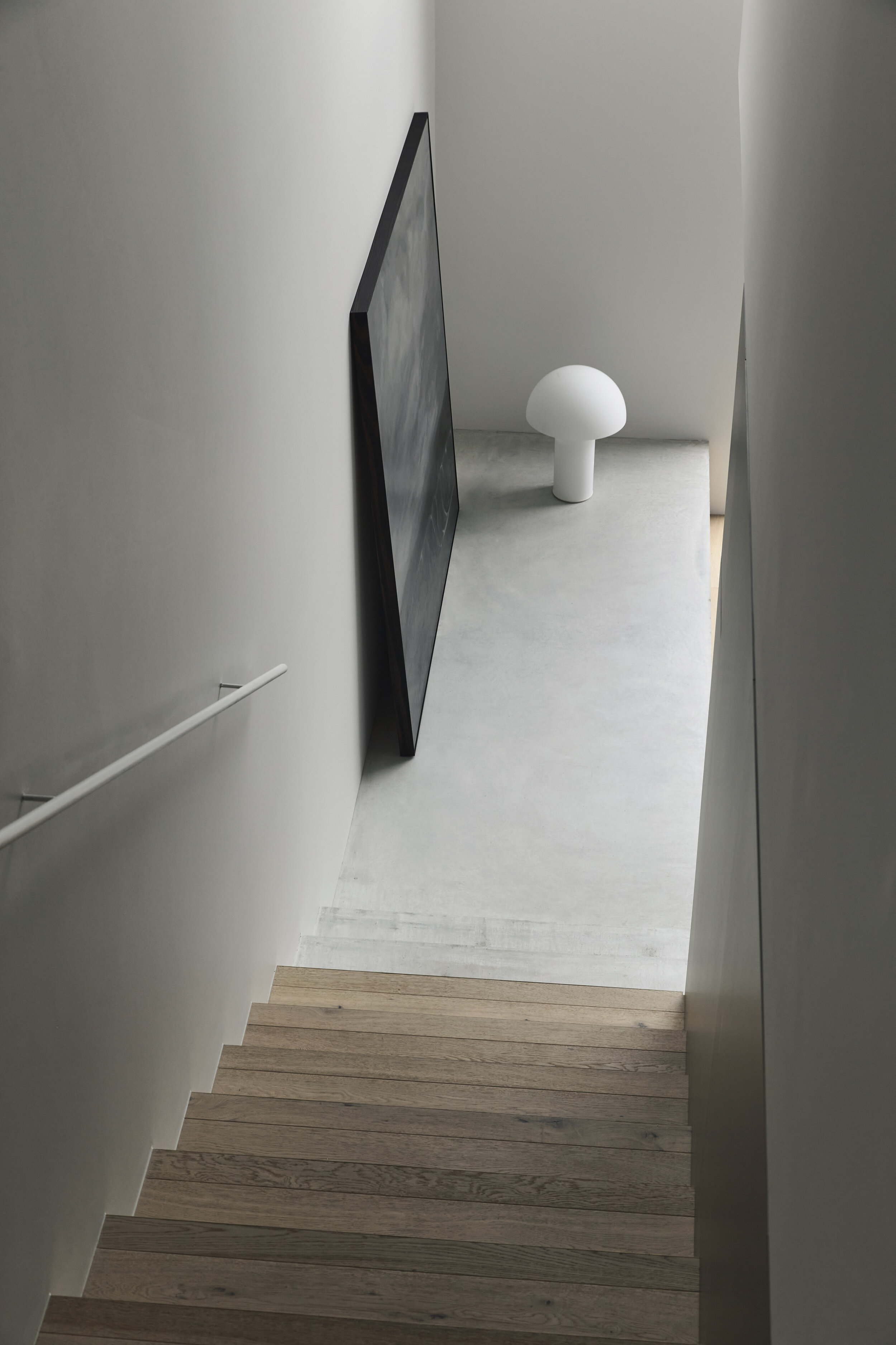South Yarra
House
Traditional Custodians: Wurundjeri people of the Kulin Nation
Location: South Yarra, Victoria
Floor Area/Land Area: 170 sqm/148 sqm
In a tightly controlled heritage precinct of South Yarra, this single fronted Victorian Terrace from 1895 was in desperate need of a reinvigoration. With access to light a key driver, the design process was focused on delivering a bright and airy home.
The non-original parts of the house were removed, and replaced with a light & bright extension with large East and North facing glazing, drenching the living spaces in natural light. These living spaces open out to a rear yard, which brings the outside in, and the inside out.
The unique ‘hamlet’ of the precinct has influenced unexpected green pockets throughout the home. Courtyards and green roofs ensure that each room looks out onto at least one green space. This ensures that the home remains light and airy all year round.
Get in touch.
Awards
The house was recently shorltisted in the 2021 Houses Awards, Alterations and Additions under 200m2 category.
Featured:
Houses Issue 138
The Local Project - Online Feature
The Local Project - Youtube Series
Est Living - Where Architects Live
Photography:
Derek Swalwell













